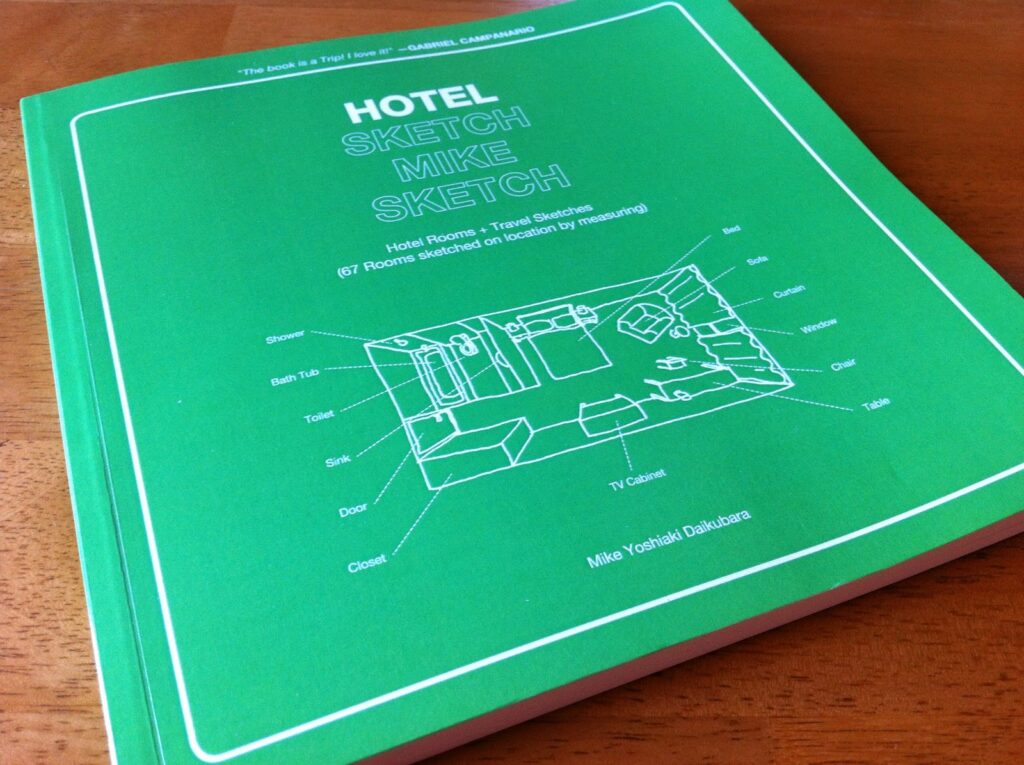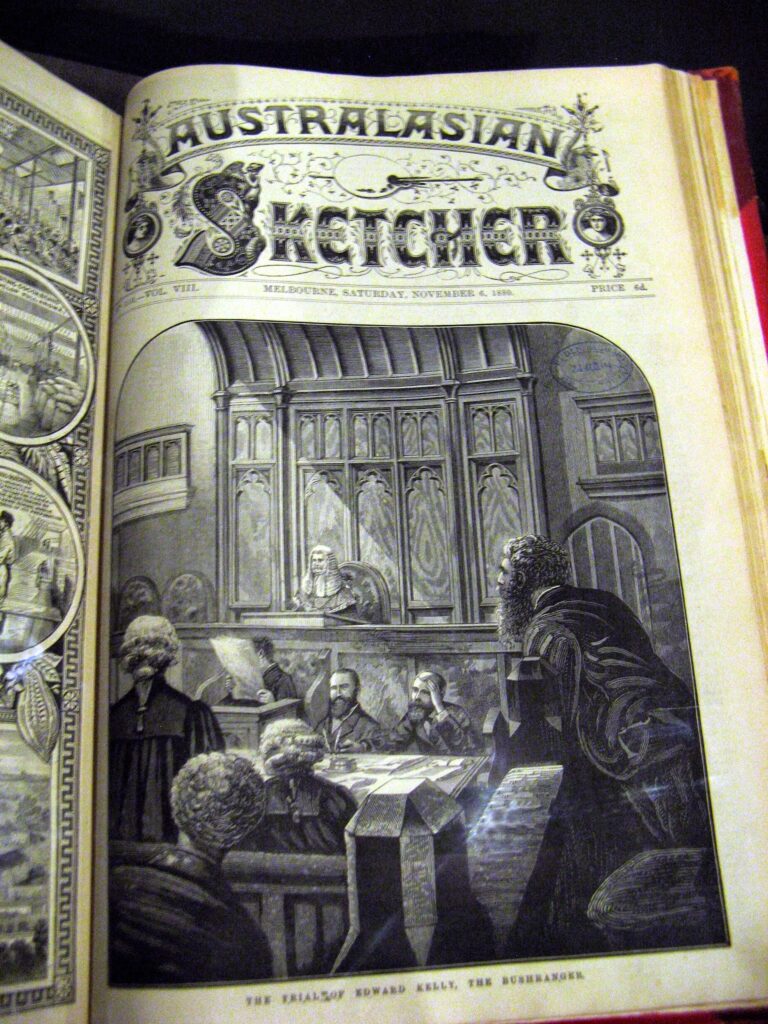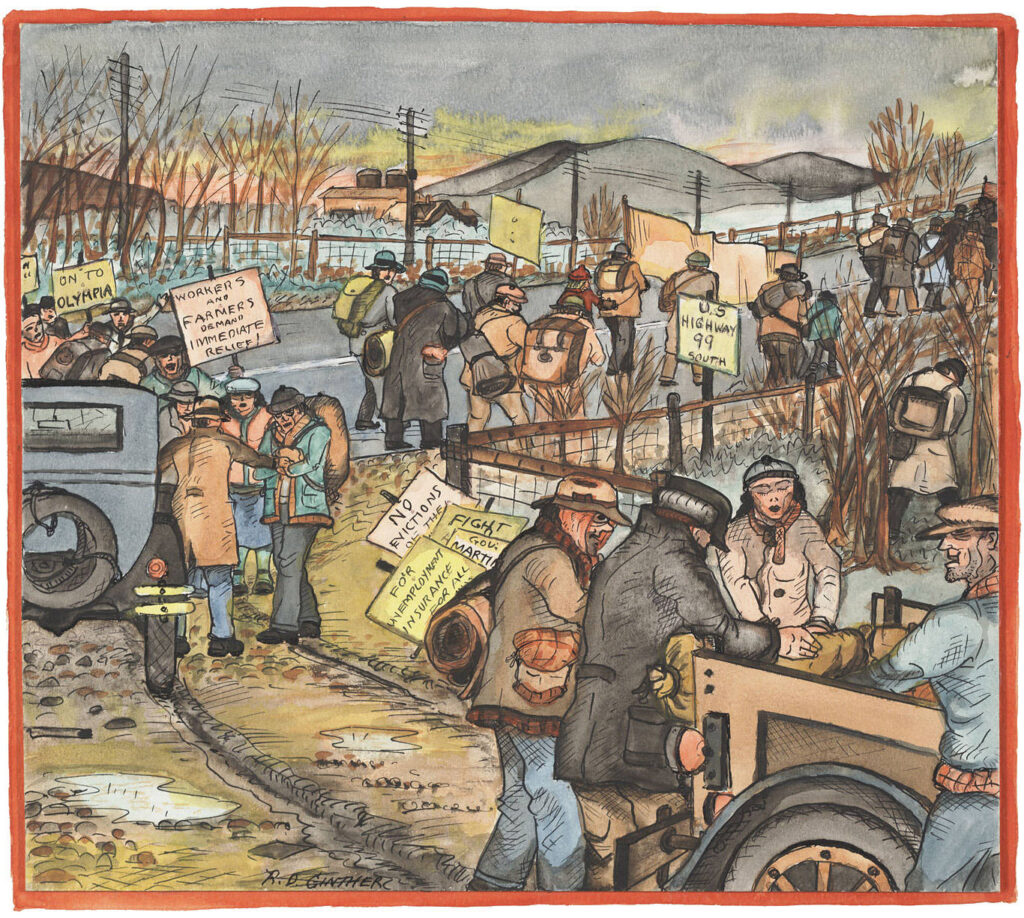
Urban sketching enthusiasts relish the opportunity to draw a new city while on vacation or on a business trip.
Mike Daikubara, an industrial designer based in Boston, took up the hobby in 2000 and is no exception. But he also likes to add another dimension to his travel sketching.
At whatever hotel he stays for the night, the first thing he does is ask for a sheet of stationary to draw his room. He may only have time for a blueprint-like sketch. Or he may spend several hours to create full-blown three-dimensional diagrams in striking bird’s-eye perspective. Either way, his rendered rooms are full of detail. Bathroom tiles, wall decorations, and even the refreshments inside the fridge are carefully sketched in ink and watercolor.
The result of eight years of hotel-room sketching is Hotel Sketch Mike Sketch, a book with 67 sketched rooms and other drawings from his travel journal, and an exhibit which opens March 14 at Gallery 263 in Cambridge, Mass.
Mike’s goal is to create a record that will help him remember what most of us forget: how the rooms we stayed in looked. His drawings, though, have a bigger effect for those who see them for the first time.
“Each room tells stories about the hotel, the country, the culture and I hope to share those stories with everyone,” says Mike, who has sketched rooms in 11 countries spread over several continents.
Mike and I share the same birth year, 1969, and I have followed his work since we met at the 1st International Urban Sketching Symposium in Portland in 2010. The news of his exhibit gave me a good excuse to say hello and do this little Q&A about his fascinating world of rendered rooms:

What prompted you to start sketching hotel rooms?
I’ve been urban sketching since 2000, mostly in the beginning as a practice to be able to sketch faster and communicate better in my day job. In a matter of no time, that turned into a passion and hobby.
Since I used to travel a lot personally and on business, I used to sketch parts of the hotel room I stayed in, then started to sketch plan views by freehand which didn’t capture the room very well. This lead me to buying measuring devices to start measuring for accuracy.
How long do you spend on each sketch and how do you measure the rooms?
This varies anywhere from about 2 hours to 5 or 6 hours. Have a look at this image showing a flow chart on how I make decisions on this topic.

Since releasing my book “Hotel Sketch Mike Sketch” things have started to change though. Everyone knows this is what I do and they encourage me.
Recently the design director of Marriott bought my book and even sent me a nice note about how much he liked it.
With my current employer, we also do business with numerous hotels in providing custom bathroom fixtures (including Marriott) so this relationship with him turned into a good thing.

How can someone explain to their travel companion that they want to sketch the hotel room instead of being outside?
Haha, this is a tough question and something I’d like to learn more from fellow sketchers that have non-sketching partners.
During the daytime when I’m traveling with my wife, this can be tricky in finding the right timing to sketch.
Sketching the hotel room on the other hand is actually easier. The time I sketch is at night after we come back to our room after a long day outside or I wake up 3~4 hours earlier than my wife in the morning to sketch while she’s still sleeping. I’m a quiet sketcher so she never wakes up.

Any fun anecdoctes from hotel sketching?
Wow, I have too many since each room has a story to tell! But most of them relate to my findings, which I would never have found out if I had not sketched the room.
An example is with the Kotosankaku hotel in Japan. No matter how many times I measured and remeasured the area around the bathroom, the numbers did not add up and it was driving me crazy. I eventually found out that there was a small hidden space between the bathroom and the toilet containing pipes for plumbing and it was accessed through a small wooden panel with rice paper hanging in the toilet wall, which I originally thought was there just for decoration.
I think Hotel Arena in Amsterdam would have been a great one to sketch in perspective view, especially with the 14-foot-high ceiling in the bedroom, but I decided to do just a plan view drawing. This relates to my sketching flow chart in that I had too little time and the room would have been very complex.

What’s your next project?
Once again I have too many and need to start giving priority. I want to do Part 2 of “Sketch Mike Sketch.” I want to complete translating and publish my great grandfather’s diary containing tons of brush sketches — I have four books made by him. I also wrote a graphic novel with my friend 20 years ago, which I want to bring to print too.
Follow Mike Daikubara:
Blog.
Flickr.
Website.
At urbansketchers.org.
EXHIBIT INFORMATION
Gallery 263 (www.gallery263.com)
Rendered Rooms: Hotel rooms drawn on location by measuring
On view:
March 14–April 6, 2013
Reception:
Saturday, March 16, 5-7 PM
I’ll be at the gallery every Saturday from 2:30 PM -5 PM
Gallery hours:
Th/F, 1-6 PM; S/Su, 12-5pm

